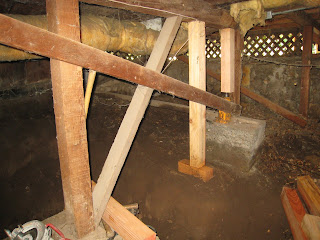First, though, I have to say that these contractors were amazing. I didn't know anything about foundations before (except that ours was bad), but they were happy to drop everything and learn me in the ways of French drains and footings and concrete forms and soil investigation and much more. My questions had to be terribly annoying and elementary, but I felt a lot better about the end result, mostly just because I was involved along the way. I couldn't believe how great they were about fielding the random additional requests we made along the way with no additional charge. The teams (we had two during the duration of the project) kept the area clean and picked up every day before they left. I even had a party in the midst of the construction, and no one would have even known. If anyone needs foundation work in the Santa Barbara area, please contact Joe at EGR. By all means necessary. It won't be your cheapest quote, but the work will be of the highest quality. I even had to have a gas line moved in the middle of the project, and the contractor who did that work (who we've worked with enough to trust, as well) made an unsolicited comment about what a great foundation they were putting in for us. He wanted to know who they were for future work he might need done on other of his projects. Needless to say, I have volunteered to be a reference for them.
And now, on to the project recap!
 First, they supported the house on stilts using two-by-fours and bottle jacks. This was incredibly interesting to me, since I've worked with these kinds of jacks previously. I knew they were cool, but I wouldn't have guessed they could hold up a two-story house.
First, they supported the house on stilts using two-by-fours and bottle jacks. This was incredibly interesting to me, since I've worked with these kinds of jacks previously. I knew they were cool, but I wouldn't have guessed they could hold up a two-story house.  Once the house was stabilized, they jackhammered the old foundation out of the way, and dug a more even perimeter. The new perimeter met the requirements of the soils engineering review, as it got down to original packed down stuff. Coming from Texas, where bedrock is at 4-6 feet, it was weird to hear they just wanted it to be on original dirt, and not all the way down to bedrock.
Once the house was stabilized, they jackhammered the old foundation out of the way, and dug a more even perimeter. The new perimeter met the requirements of the soils engineering review, as it got down to original packed down stuff. Coming from Texas, where bedrock is at 4-6 feet, it was weird to hear they just wanted it to be on original dirt, and not all the way down to bedrock.  During this period of time, the house was suspended on the jacks and temporary support beams. It was surreal looking at these ditches in the ground with house above it.
During this period of time, the house was suspended on the jacks and temporary support beams. It was surreal looking at these ditches in the ground with house above it.  All the removed dirt and rocks from under the house went into this 15-foot-by-9-foot-by-4-foot dumpster. There were three completely full dumpsters for the first half of the new foundation, and after that I lost track. Since we also had some digging done in preparation for a future basement, my guess is something in the neighborhood of ten dumpsters were filled in the completion of this project.
All the removed dirt and rocks from under the house went into this 15-foot-by-9-foot-by-4-foot dumpster. There were three completely full dumpsters for the first half of the new foundation, and after that I lost track. Since we also had some digging done in preparation for a future basement, my guess is something in the neighborhood of ten dumpsters were filled in the completion of this project.  Then, it was concrete day! Forms had been put in place and the dark gray stuff was oozed into place to dry and make the switch from being something that had to be supported to something that was doing the supporting.
Then, it was concrete day! Forms had been put in place and the dark gray stuff was oozed into place to dry and make the switch from being something that had to be supported to something that was doing the supporting.  I just can't tell you enough how big a project this was, and what a big difference it made in our comfort with the stability of the house. Now we can go work on fun projects that are more exciting, visually.
I just can't tell you enough how big a project this was, and what a big difference it made in our comfort with the stability of the house. Now we can go work on fun projects that are more exciting, visually.I also want to give you some before and after pictures, but I think I'll put those in future posts as I can get to them.

No comments:
Post a Comment